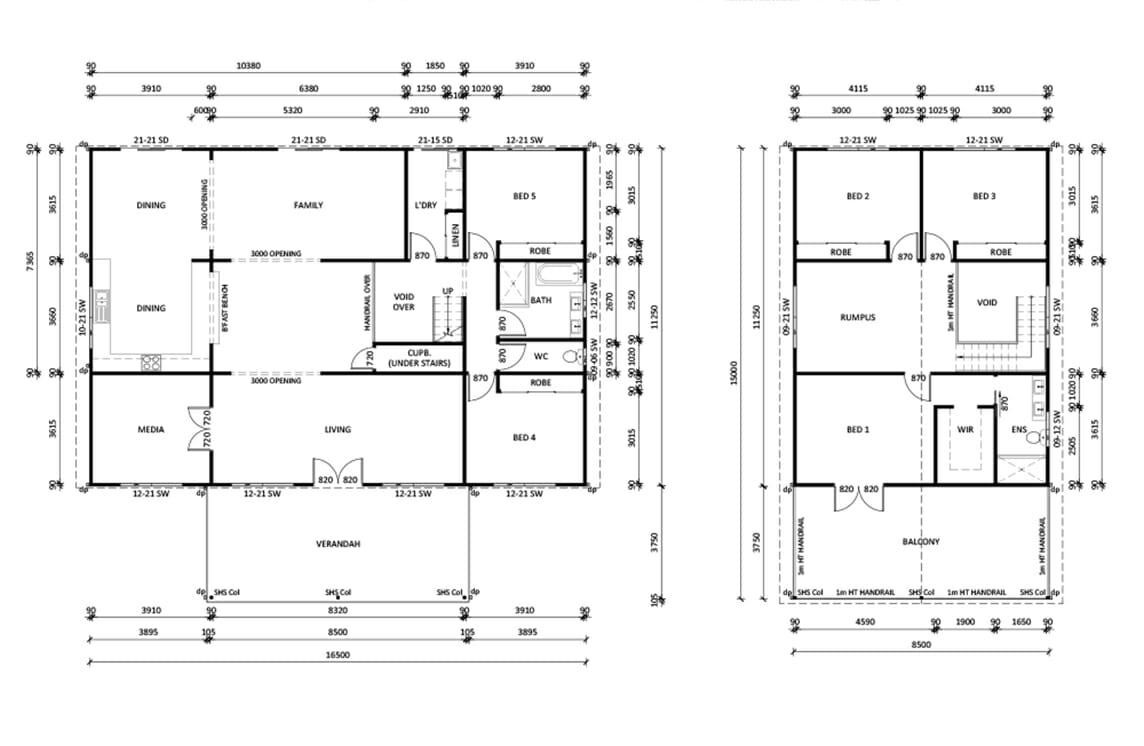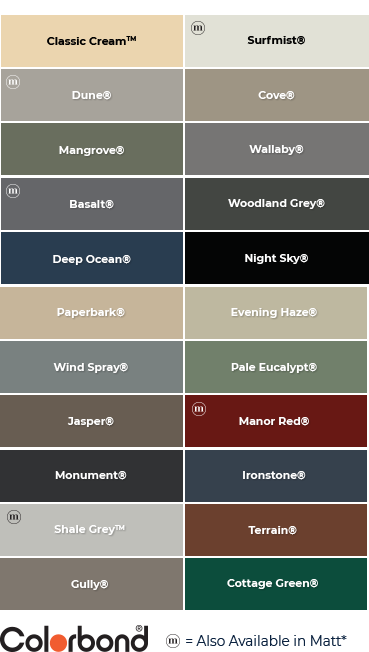



252m2 - 345m2
The Valley View kit home is a two-story design that is both sleek and large. Choose from four or five bedrooms, as well as two lounge areas and a media room, to live the high life. The ground floor has an open plan living, dining, and kitchen room.

From $86,000*
Area 252m2
Width 14m
Depth 10.5m
From $107,300*
Area 345m2
Width 16.5m
Depth 11.25m


This functional home is ideal for the Owner Builder looking to maximise their budget by controlling costs on the project. With a comprehensive user friendly set of plans including engineered slab and pier designs for soil types A, S, and M, we have got you covered. A raised flooring system is also available for sloping sites (N/A carports & garages).
| Option | 252 | 345 |
|---|---|---|
| Standard | $18,600 | $20,900 |
| Front Patio | $1,300 | $1,350 |
| Rear Alfresco | $2,700 | $2,800 |
| N4 / C1 – Wind Classification Upgrade | STD | STD |
| Cyclonic | $3,000 | $2,750 |
| 600mm Fall | Standard | 252 | 345 |
|---|---|---|---|
| With Front Porch | $18,600 | $20,900 | |
| With Porch and Alfresco | $1,300 | $1,350 | |
| 800mm Fall | No Verandah | $2,700 | $2,800 |
| With Front Porch | STD | STD | |
| With Rear Alfresco | $2,700 | $2,750 | |
| With Porch and Alfresco | $2,700 | $2,750 |
| Option | 252 | 345 |
|---|---|---|
| Zincalume® | $18,600 | $20,900 |
| Colorbond© | $1,300 | $1,350 |
| Number kw based on 1.7m x 1.0 panel 350watts per panel. | 252 | 345 |
|---|---|---|
| No Verandah (kw) | $18,600 | $20,900 |
| With Front Verandah Option (kw) | $1,300 | $1,350 |
| With Front & Rear Verandah Option (kw) | $2,700 | $2,800 |
| Option | 252 | 345 |
|---|---|---|
| Standard | $18,600 | $20,900 |
| Front Patio | $1,300 | $1,350 |
| Rear Alfresco | $2,700 | $2,800 |
| N4 / C1 – Wind Classification Upgrade | STD | STD |
| Cyclonic | $3,000 | $2,750 |
| 600mm Fall | Standard | 252 | 345 |
|---|---|---|---|
| With Front Porch | $18,600 | $20,900 | |
| With Porch and Alfresco | $1,300 | $1,350 | |
| 800mm Fall | No Verandah | $2,700 | $2,800 |
| With Front Porch | STD | STD | |
| With Rear Alfresco | $2,700 | $2,750 | |
| With Porch and Alfresco | $2,700 | $2,750 |
| Option | 252 | 345 |
|---|---|---|
| Zincalume® | $18,600 | $20,900 |
| Colorbond© | $1,300 | $1,350 |
| Number kw based on 1.7m x 1.0 panel 350watts per panel. | 252 | 345 |
|---|---|---|
| No Verandah (kw) | $18,600 | $20,900 |
| With Front Verandah Option (kw) | $1,300 | $1,350 |
| With Front & Rear Verandah Option (kw) | $2,700 | $2,800 |
| Option | 252 | 345 |
|---|---|---|
| Standard | $18,600 | $20,900 |
| Front Patio | $1,300 | $1,350 |
| Rear Alfresco | $2,700 | $2,800 |
| N4 / C1 – Wind Classification Upgrade | STD | STD |
| Snowload | $3,000 | $2,750 |
| 600mm Fall | Standard | 252 | 345 |
|---|---|---|---|
| With Front Porch | $18,600 | $20,900 | |
| With Porch and Alfresco | $1,300 | $1,350 | |
| 800mm Fall | No Verandah | $2,700 | $2,800 |
| With Front Porch | STD | STD | |
| With Rear Alfresco | $2,700 | $2,750 | |
| With Porch and Alfresco | $2,700 | $2,750 |
| Option | 252 | 345 |
|---|---|---|
| Zincalume® | $18,600 | $20,900 |
| Colorbond© | $1,300 | $1,350 |
| Number kw based on 1.7m x 1.0 panel 350watts per panel. | 252 | 345 |
|---|---|---|
| No Verandah (kw) | $18,600 | $20,900 |
| With Front Verandah Option (kw) | $1,300 | $1,350 |
| With Front & Rear Verandah Option (kw) | $2,700 | $2,800 |
| Option | 252 | 345 |
|---|---|---|
| Standard | $18,600 | $20,900 |
| Front Patio | $1,300 | $1,350 |
| Rear Alfresco | $2,700 | $2,800 |
| N4 / C1 – Wind Classification Upgrade | STD | STD |
| Snowload | $3,000 | $2,750 |
| 600mm Fall | Standard | 252 | 345 |
|---|---|---|---|
| With Front Porch | $18,600 | $20,900 | |
| With Porch and Alfresco | $1,300 | $1,350 | |
| 800mm Fall | No Verandah | $2,700 | $2,800 |
| With Front Porch | STD | STD | |
| With Rear Alfresco | $2,700 | $2,750 | |
| With Porch and Alfresco | $2,700 | $2,750 |
| Option | 252 | 345 |
|---|---|---|
| Zincalume® | $18,600 | $20,900 |
| Colorbond© | $1,300 | $1,350 |
| Number kw based on 1.7m x 1.0 panel 350watts per panel. | 252 | 345 |
|---|---|---|
| No Verandah (kw) | $18,600 | $20,900 |
| With Front Verandah Option (kw) | $1,300 | $1,350 |
| With Front & Rear Verandah Option (kw) | $2,700 | $2,800 |
| Option | 252 | 345 |
|---|---|---|
| Council Plans (excluding Site and Drainage Plans) | ||
| Engineering Certification | ||
| Wind Classifications – Non Cyclonic N1 to N3 | ||
| Wall Framing | Truecore® 90mm Stud | Truecore® 90mm Stud |
| Roof Framing | ||
| Solar Panels on Roof Option | ||
| External Wall cavity (mm) | 90 | 100 |
| Eaves to sides of building | ||
| Verandah Options |
| Option | 252 | 345 |
|---|---|---|
| Colorbond Contemporary Range | ||
| Colorbond Classic Range | ||
| Colorbond Matt Ultra | Optional | Optional |
| Optional Cladding by Owner | Optional | Optional |
| Corrugate Roof Cladding | ||
| Corrugate Cladding Fixed Vertically to Walls | N/A | |
| Corrugate Cladding Fixed Horizontal to Walls | ||
| Internal Truecore® Stud Walls provided as per plan | ||
| Internal Walls ready for Plasterboard | ||
| DIY Compatible | ||
| Concrete Slab (by others) |
| Option | 245 | 345 |
|---|---|---|
| For a level block (raised 600mm) | Optional | |
| For a sloping block (up to 1200mm fall) | Optional |
Fifty years of Australian research and development has created a range of technologies that give genuine COLORBOND® steel its long lasting performance when subjected to some of the harshest Australian conditions. You can be sure you’re getting the genuine article by looking out for the COLORBOND® steel branding.



Contact us via phone or request a quote online

Deposit Payment (purchase agree-
ment returned)

Plans, Engineer Certification Supplied

Total 60%
Payment plus any other documents

Manufacturing Commences & Construction

Final
Payment
Made

Delivery /
Collection
A number of our customers ask questions about what is involved during the quote stage so we have outlined the steps below.
Note: Option A will not secure the price; you will subject to any global steel price rise; percentage required may vary to state government legislation.
Wide Span Sheds accepts the following payment methods
Every Wide Span Sheds steel kit is manufactured at one of our local manufacturing plants across Australia. Delivery is available to most locations with export available worldwide. Manufacture and delivery of your steel kit attracts a turn-around time of approximately eight weeks from date of order.
Please discuss more firmed up time frames for your purchase with your homes specialist.